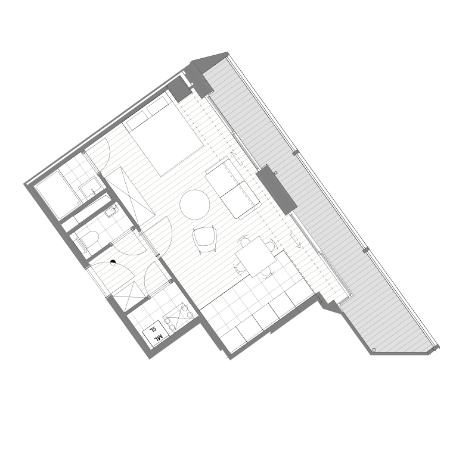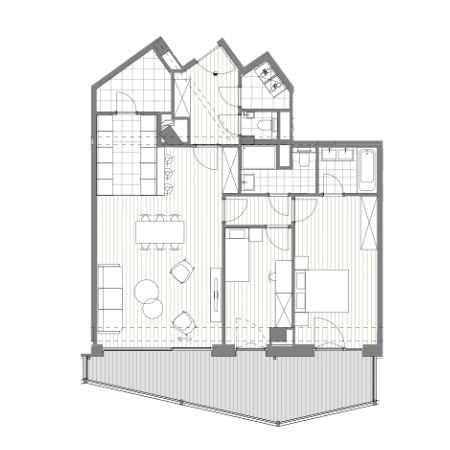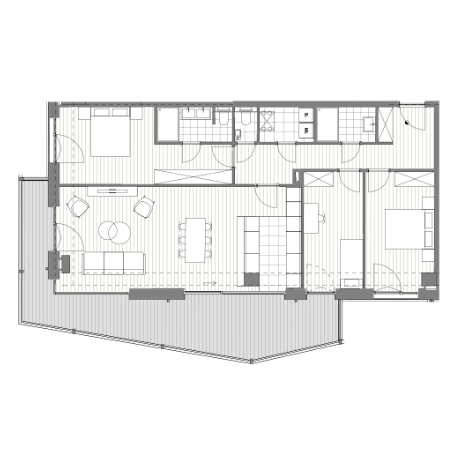What immediately strikes you as you enter Anthea’s apartments is the extraordinary amount of natural light streaming into the living spaces. The apartments have an average surface area of 110 m2 and the spacious living rooms, large bedrooms and most kitchens are bathed in sunlight.
And, because they are almost all pass-through, the sun’s rays generously bathe their vast living spaces, their large bedrooms, as well as the majority of kitchens and bathrooms.
From studio to penthouse
3
studios
from 46 m2
4
apartments
1-bedroom from 62 m2
24
apartments
2-bedroom from 91 m2
14
apartments
3-bedroom from 128 m2
3
penthouses
3-bedrooms from 130 m2
Your place, your style
Envision your place in Anthea as per your wishes. A place you can fully adapt to complement your personality and lifestyle, with the expert help of Flamant Projects and premium Italian design brand Modulnova. Fusing craftsmanship, smart engineering, and exquisite design, we offer modular solutions and infinite customisation possibilities for a home that is just as unique as you are. Eager to discuss your dream project with one of our experienced designers? Together we’ll bring your vision to life.
Exclusive partnership with Flamant Projects
Contact : Michèle Beerlandt
michele.beerlandt@mbo-architecture.design


Anthea’s standards
Specifications
Sustainability and circularity
- Low-carbon project
- Almost complete preservation of building structure
- Preference for dry construction
- Principle of ‘deconstruction’ and reuse of certain architectural elements
Insulation
- Frames and glazing with high acoustic and thermal performances
- Conscientious acoustic insulation between adjacent apartments or units (floors and partitions)
- Optional external stores, at the buyer’s discretion as work progresses
Finishes
- Remarkable architecture respecting our heritage
- Facades of architectural concrete or ceramic tiles in light matt shades
- Exterior frames, balustrades and terrace structures in bronze-coloured aluminium
- Interior finishes can be personalised as work progresses
- Interior fittings designed by interior architecture agency M.B.O.
Equipments
- Ultra-equipped kitchens with built-in appliances, fully customisable with a wide range of exquisite materials, premium finishes, and personalised design options
- Collective water softener
- Underfloor heating
- Secure entrance with video intercom system
- Digital mailboxes and concierge service
- Secure private parking
- Bicycle and cargo bike storage
- Cellars
Energy and environment
- Photovoltaic panels on the roof
- Recovery of rainwater for communal areas
- Collective air-water heat pumps
- Individual water and electricity meters
- Individual ventilation with double air flow
- Optimal energy performance (Energy Performance Certificate: Class A)
- Charging stations for electric cars and bicycles
Outdoor spaces
- Public garden with trees
- Landscaped infiltration ditch
- Landscaping at the entrance to the building
- Well-oriented private gardens and secluded terraces
- Views over the Val Duchesse estate
- Central patio and bright lobby
Contact
Want to know more ?
Would you like to know more about the Anthea project?
Complete this form and we will be happy to contact you.
SEND US A MESSAGE



